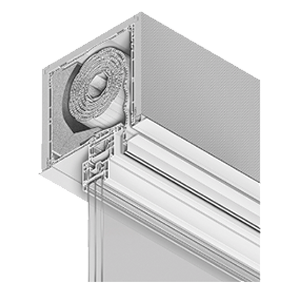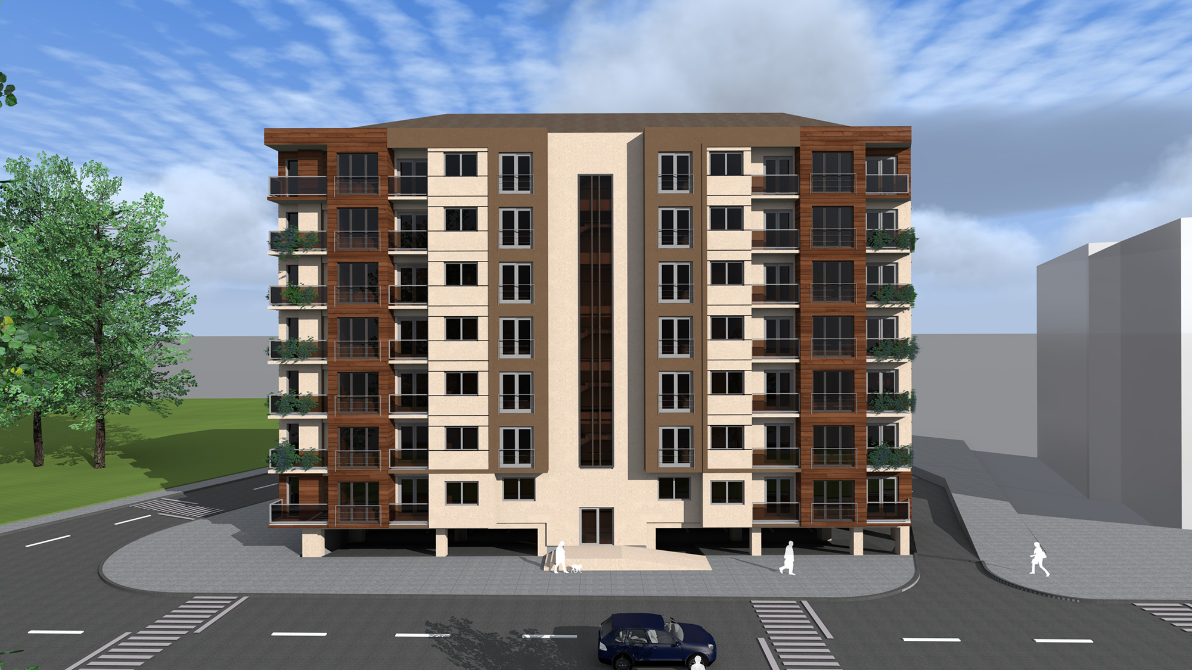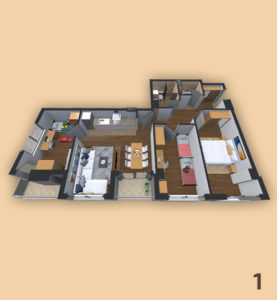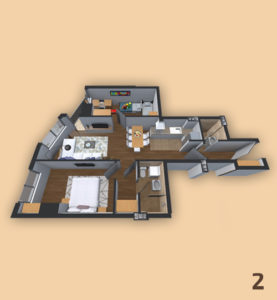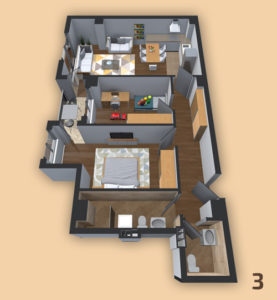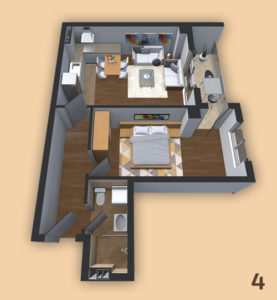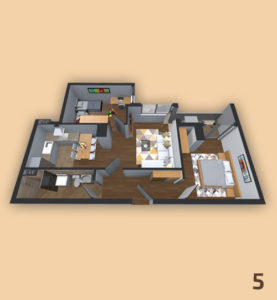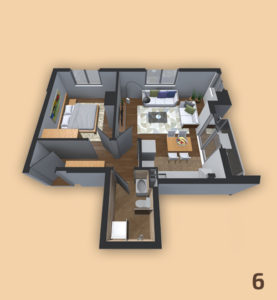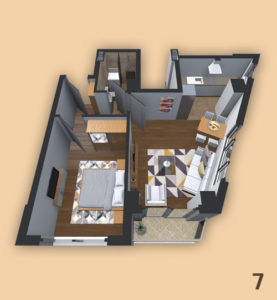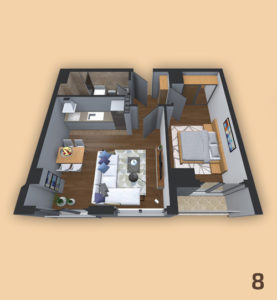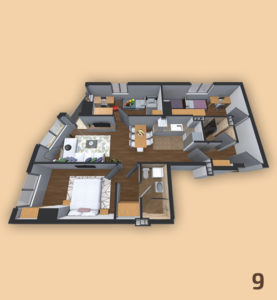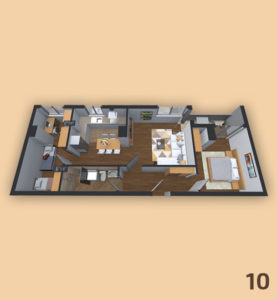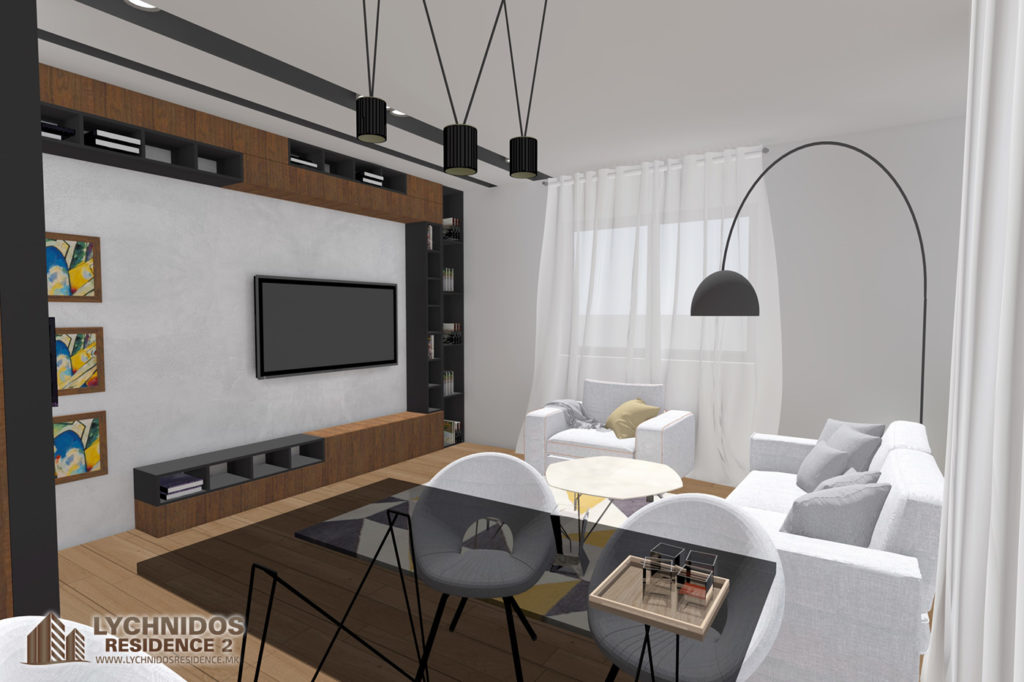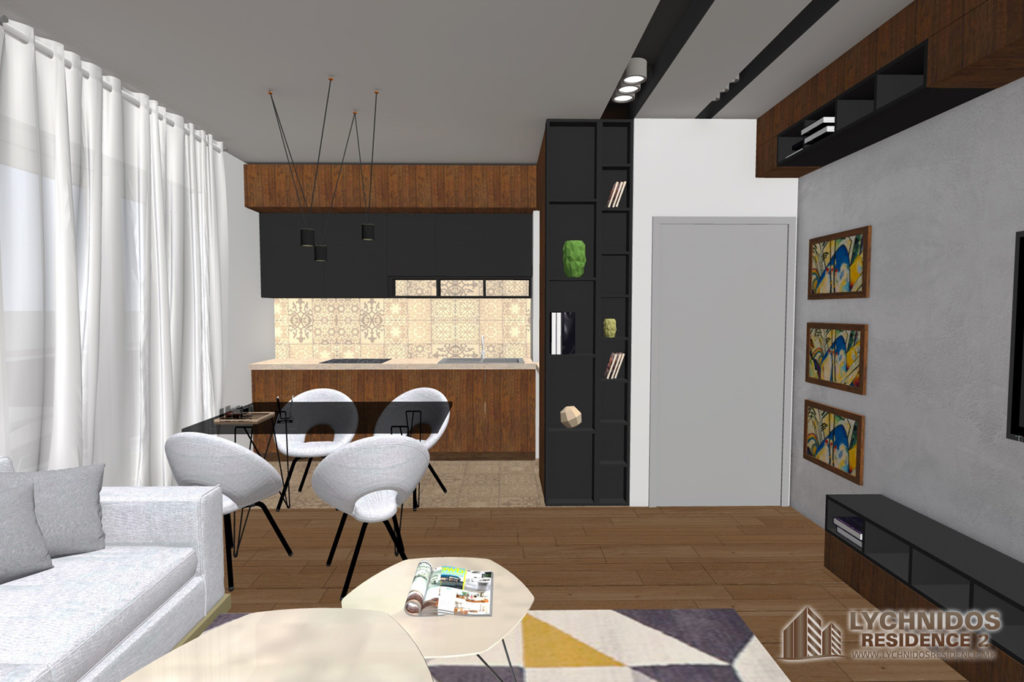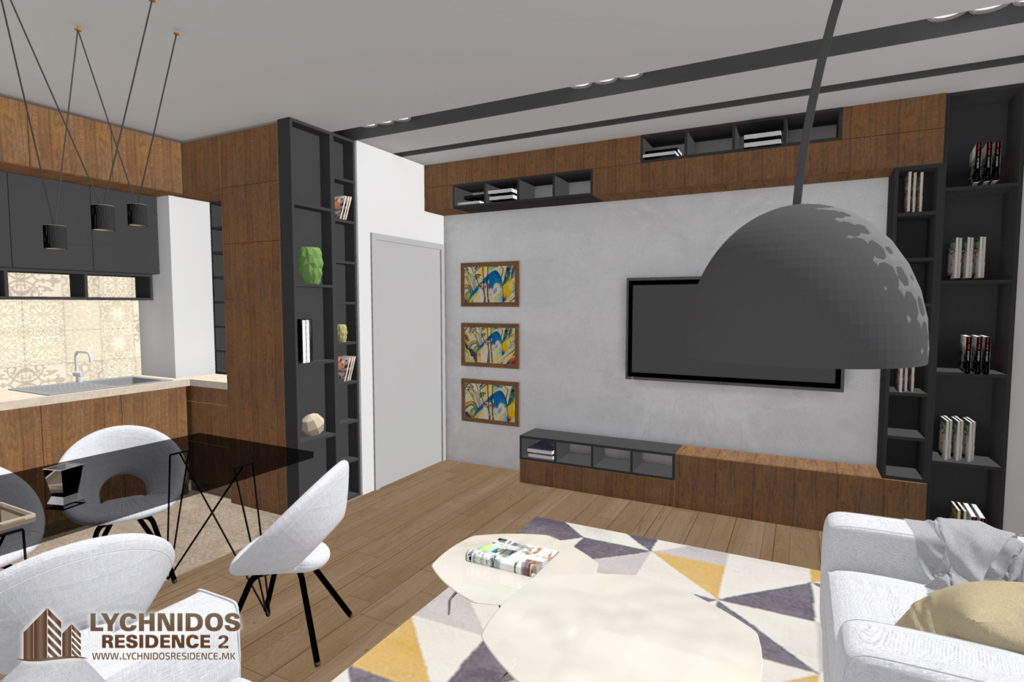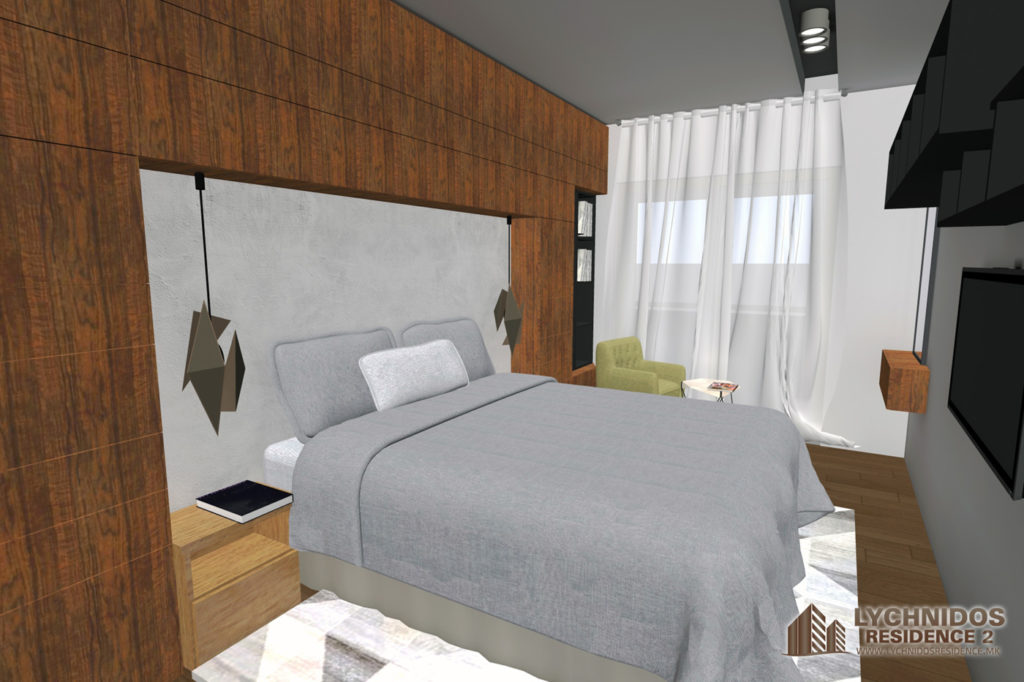is a collective residential building with a capacity of 6 floors in which there are 50 apartments of different size, and in accordance with the applicable standards and norms for functional, modern and quality housing.
The building is built with the highest quality building materials thermal and sound insulation facade, wooden floor, tiled floors and sanitary elements, security doors, modern elevator, internet and cable TV installation, high security of tenants with 24h video surveillance of the building, video handsfree, and comfort personal parking in the basement.
Lychnidos Residence 2
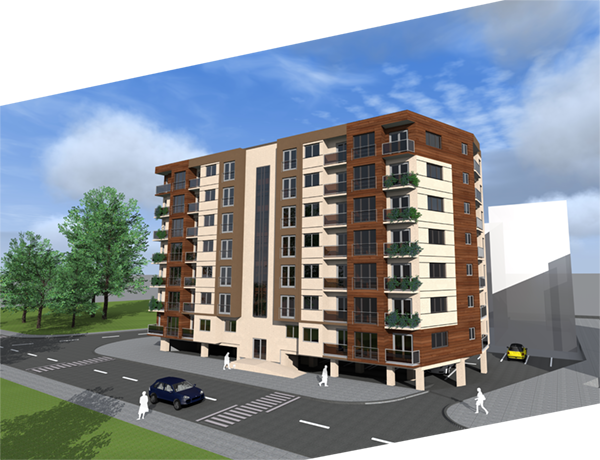
Basic information
Location:
Street Turisticka
Ohrid municipality
Ground floor:
Basement
Parking
Floors:
Apartments
Total of 50 apartments
Description of building materials
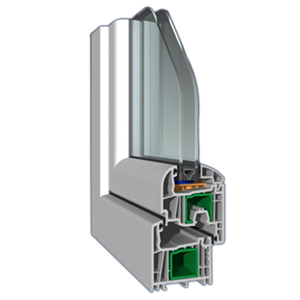
ЕEnergy efficient, Sound insulated
and security windows
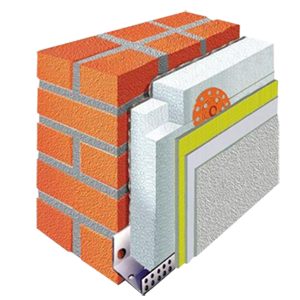
DEMIT FASAD
10cm Thermal insulation
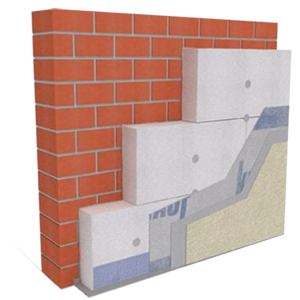
Partition walls between apartments
block 16 + 8cm Styrofoam
